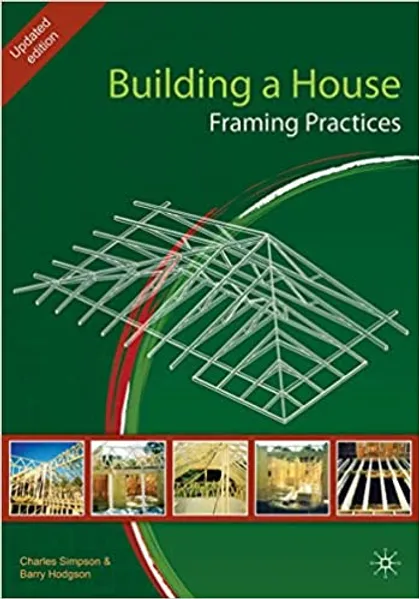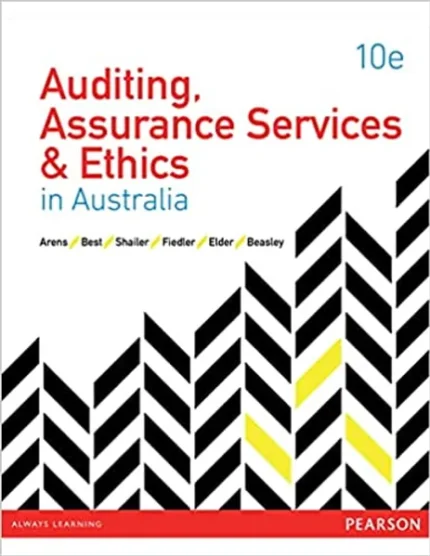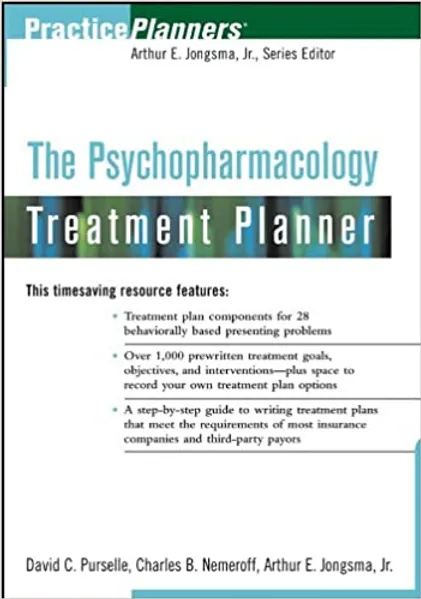Building a House Framing Practices .
Discover Essential Framing Techniques for Home Construction!
Are you ready to delve into the world of home building? Our guide on framing practices is your go-to resource for understanding the foundation of any successful construction project. Whether you’re a DIY enthusiast, a budding contractor, or just curious about the process, this comprehensive overview will equip you with the knowledge you need.
- Transform
- Blueprint
- Create
- Construct
- Master
- Essential
- Design
- Empower
- Unlock
- Innovate
- Foundation
- Journey
- Comprehensive
- Guide
- Vision
Key Topics Covered:
- Understanding Framing Basics: Learn the fundamental concepts of framing, including the types of framing (platform, balloon, and timber framing) and their applications in residential construction.
- Materials and Tools: Explore the essential materials used in framing, such as lumber types, nails, and sheathing. Get acquainted with the tools necessary for precise and efficient framing work.
- Framing Techniques: Dive into various framing methods, including wall framing, floor framing, and roof framing. Understand the importance of load-bearing walls and structural integrity.
- Building Codes and Regulations: Familiarize yourself with local building codes and safety regulations that impact framing practices. Ensure your project complies with industry standards.
- Step-by-Step Instructions: Follow our detailed, step-by-step instructions for framing a house. From layout and measurements to assembly and inspection, we’ve got you covered.
- Common Mistakes to Avoid: Learn about typical framing errors and how to prevent them. Enhance your skills by understanding what to watch out for during the construction process.
Why This Guide Matters:
Building a house is an exciting journey, and mastering framing practices is crucial for creating a safe and sturdy structure. Our guide empowers you with practical knowledge and techniques, ensuring your project runs smoothly and efficiently
This is an Australian book that examines in detail the ‘dry’ processes involved in constructing the framework of a house from positioning on the site to fixing the doors and windows. It has been written to current Australian Standards. With over 700 detailed graphics to complement the easy-to-read text, the book is both highly practical and useful. There are worked examples to explain the use of tables and standards, and all trade terms are defined as they are encountered. This book is a learning resource to support the training of learners in the building industry. The development has included consultation with and input from industry bodies and TAFE authorities in all states and territories. The topics covered are: timber wall and floor framing roof framing roof trusses door and window fixing The book is suitable for training in a variety of situations, including VET programs on and off-the-job.
Product details
- Publisher : Palgrave Australia Print; 2 edition (5 September 2008)
- Language : English
- Paperback : 288 pages
- ISBN-10 : 1420256238
-
ISBN-13 : 978-1420256239
- Dimensions : 21.01 x 30 cm












Reviews
There are no reviews yet.